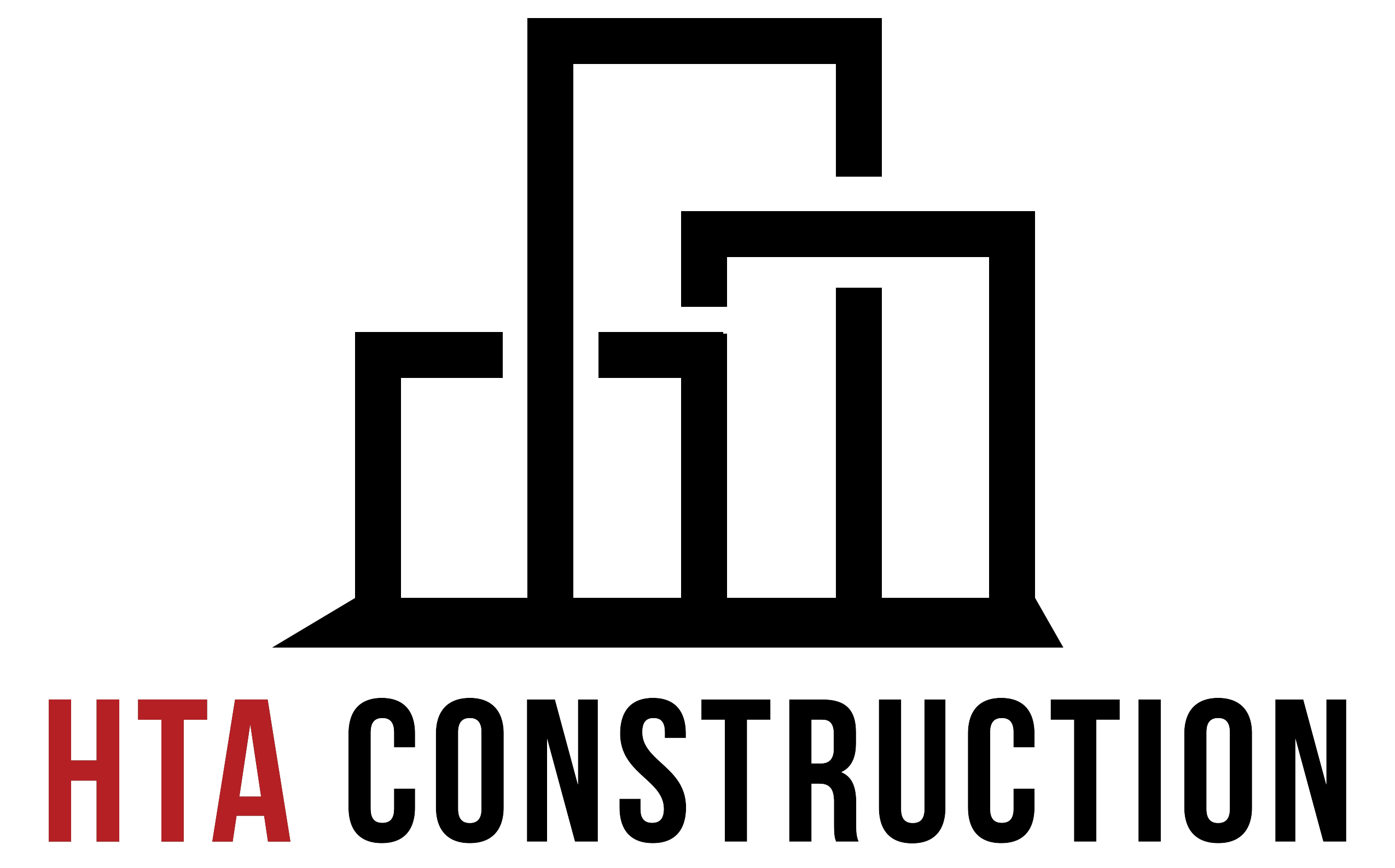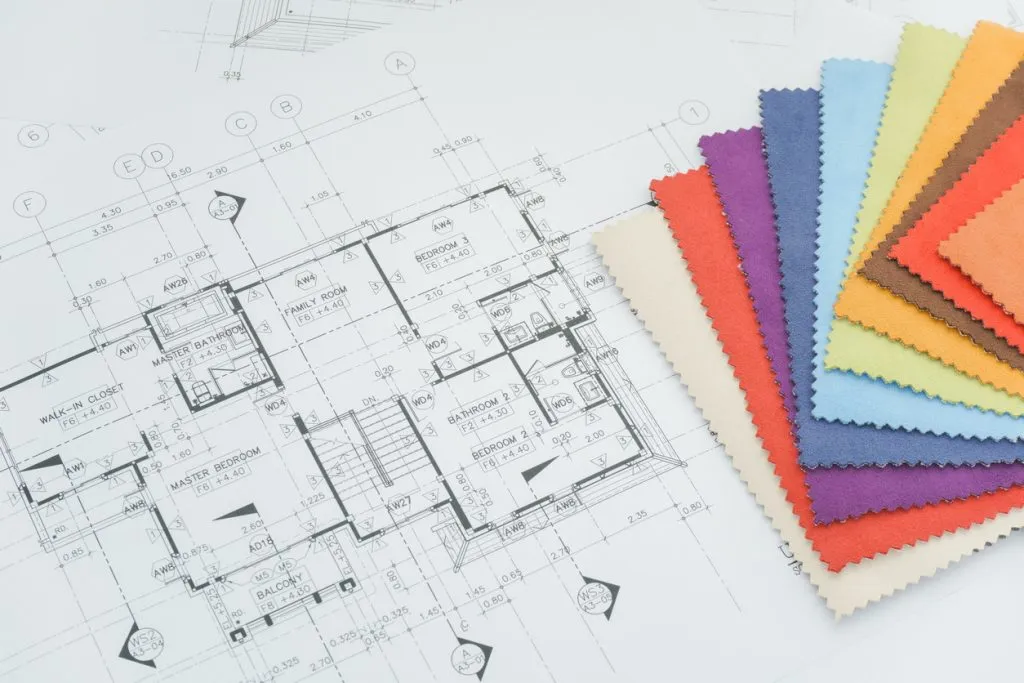When embarking on the journey of building your dream home, one of the most crucial decisions you’ll face is choosing the perfect floor plan. The floor plan sets the stage for your home’s layout, functionality, and overall feel, influencing how you live and interact within your space. At HTA Construction, we understand the significance of this decision and are here to guide you through the process, ensuring your new home perfectly fits your lifestyle and needs.
Understanding Your Needs and Lifestyle
Before diving into the vast array of floor plans available, it’s essential to understand your specific needs and lifestyle. Ask yourself the following questions to get started:
- How many bedrooms and bathrooms do you need?
- Do you prefer an open floor plan or more defined, separate rooms?
- What kind of spaces do you need for entertaining guests?
- Are there any special requirements, such as a home office, gym, or playroom?
- How important is outdoor space to you?
Answering these questions will help you narrow down the options and focus on floor plans that align with your requirements.
Key Considerations for Choosing a Floor Plan
1. Size and Scale
The size of your home should correspond to the size of your lot and your budget. A well-designed floor plan maximizes space, ensuring that every square foot serves a purpose. At HTA Construction, our experts can help you determine the appropriate size for your home, considering factors such as family size, lifestyle, and future needs.
2. Layout and Flow
The layout of your home significantly impacts how you move through and use the space. Consider the flow between rooms and how it aligns with your daily routines. An open floor plan, for example, can create a sense of spaciousness and facilitate easy interaction between family members, while a more traditional layout with separate rooms may offer more privacy and defined spaces.
3. Functionality and Flexibility
Your floor plan should not only meet your current needs but also offer flexibility for the future. Think about how your family might grow or change over time. Flex spaces, such as multipurpose rooms, can adapt to different uses, making your home more versatile. At HTA Construction, we specialize in designing floor plans that are both functional and adaptable.
4. Natural Light and Ventilation
Natural light plays a crucial role in creating a welcoming and comfortable home environment. Look for floor plans that maximize windows and allow for ample sunlight to enter living spaces. Proper ventilation is equally important, promoting a healthy indoor climate. Our floor plans at HTA Construction prioritize both natural light and ventilation, enhancing the overall living experience.
5. Outdoor Living Spaces
If outdoor living is a priority for you, choose a floor plan that seamlessly integrates indoor and outdoor spaces. Consider features such as patios, decks, and gardens that extend your living area and provide opportunities for relaxation and entertainment. HTA Construction offers floor plans with thoughtfully designed outdoor spaces that complement your lifestyle.
Customizing Your Floor Plan with HTA Construction
At HTA Construction, we believe that your home should be a reflection of your unique personality and needs. That’s why we offer customization options to tailor your floor plan to your specific preferences. Our experienced team will work closely with you to incorporate your ideas and ensure that every detail is just right.
Personalizing the Layout
From the placement of walls to the configuration of rooms, our designers will help you personalize your floor plan to match your vision. Whether you want an open-concept living area, a spacious kitchen, or a private master suite, we can make it happen.
Selecting Finishes and Fixtures
The finishes and fixtures in your home play a significant role in its overall aesthetic. Choose from a wide range of high-quality materials and styles to create a cohesive and stylish look. Our team at HTA Construction will guide you through the selection process, ensuring that your choices enhance the beauty and functionality of your floor plan.
Integrating Smart Home Technology
Incorporate the latest smart home technology into your floor plan to make your home more convenient and efficient. From automated lighting and climate control to advanced security systems, HTA Construction can help you create a modern, connected home that meets your technological needs.
Examples of Popular Floor Plans
To give you some inspiration, here are a few examples of popular floor plans that might suit your needs:
1. The Open Concept Plan
An open concept floor plan features a large, unified space that combines the kitchen, dining, and living areas. This layout is perfect for those who love to entertain and prefer a spacious, airy feel. It allows for easy interaction and movement between different zones, making it ideal for families and social gatherings.
2. The Traditional Layout
A traditional floor plan offers distinct, separate rooms for each function. This layout provides more privacy and defined spaces, making it suitable for those who prefer a more structured home environment. Bedrooms, bathrooms, and living areas are clearly separated, creating a sense of order and coziness.
3. The Multi-Level Floor Plan
A multi-level floor plan includes multiple floors or split levels, adding dimension and separation within the home. This layout can accommodate different activities on different levels, offering both communal and private spaces. It’s an excellent choice for families who need varied spaces for different functions.
4. The Flex Space Plan
A flex space floor plan includes multipurpose rooms that can adapt to changing needs. These spaces can serve as a home office, guest room, playroom, or gym, providing versatility and functionality. This layout is ideal for those who value flexibility and want their home to evolve with their lifestyle.
Working with HTA Construction: Our Process
At HTA Construction, we strive to make the home-building process as smooth and enjoyable as possible. Here’s a step-by-step overview of how we’ll work with you to choose the perfect floor plan for your single unit home:
1. Initial Consultation
We start with an initial consultation to understand your needs, preferences, and budget. This meeting allows us to get a clear picture of your vision and provide expert advice on floor plans that might suit you.
2. Design Floor Plan and Customization
Our design team will present you with floor plan options that align with your requirements. We’ll work closely with you to customize the layout, ensuring that every detail reflects your lifestyle and taste.
3. Review and Approval
Once the floor plan is finalized, we’ll review it with you to ensure it meets your expectations. We’ll make any necessary adjustments and obtain your approval before moving forward.
4. Construction
With the floor plan approved, our skilled construction team will begin building your home. We use high-quality materials and proven techniques to ensure your home is built to last. Throughout the construction process, we’ll keep you informed and involved, providing regular updates and addressing any concerns.
5. Final Walkthrough and Handover
Upon completion, we’ll conduct a final walkthrough with you to ensure everything is perfect. We’ll address any last-minute details and provide you with all the information you need to enjoy your new home.
Conclusion
Choosing the perfect floor plan for your single-unit home is a significant step in creating a space that reflects your lifestyle and meets your needs. With HTA Construction by your side, you’ll have access to expert guidance, customizable options, and a commitment to quality that ensures your home is everything you’ve dreamed of and more.
Ready to start building your dream home? Contact HTA Construction today to schedule your initial consultation and take the first step toward a home that’s uniquely yours. Let us help you bring your vision to life with a floor plan that’s perfect for you, do you want to learn more about multifamily and Single Unit houses? You can read more on our blog here.





